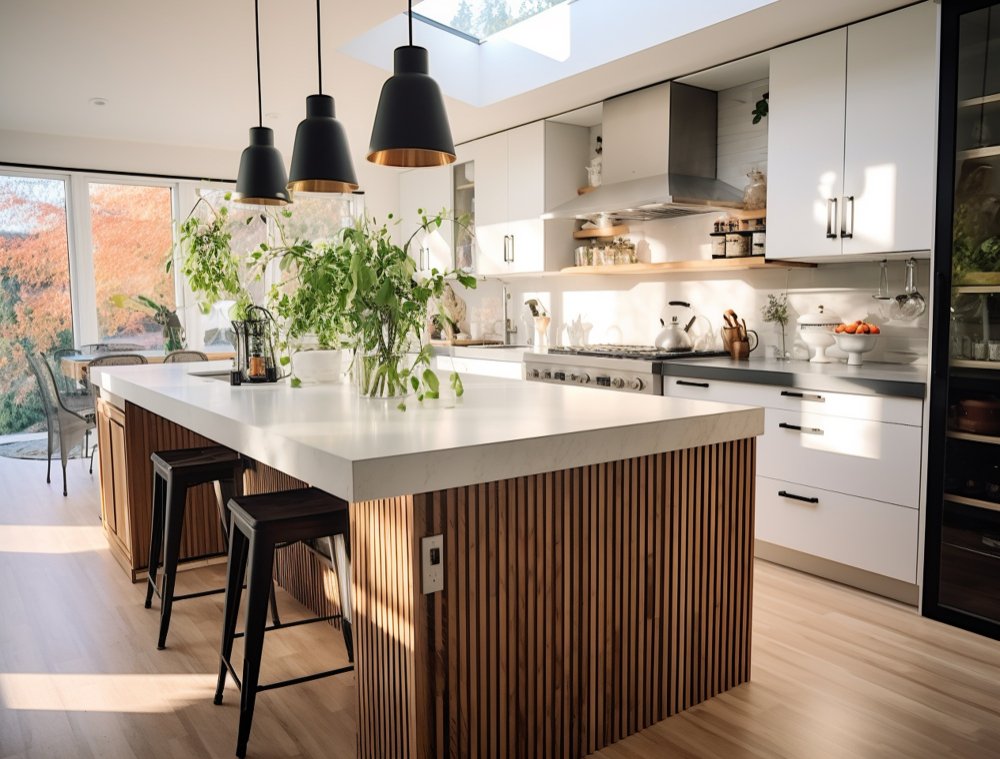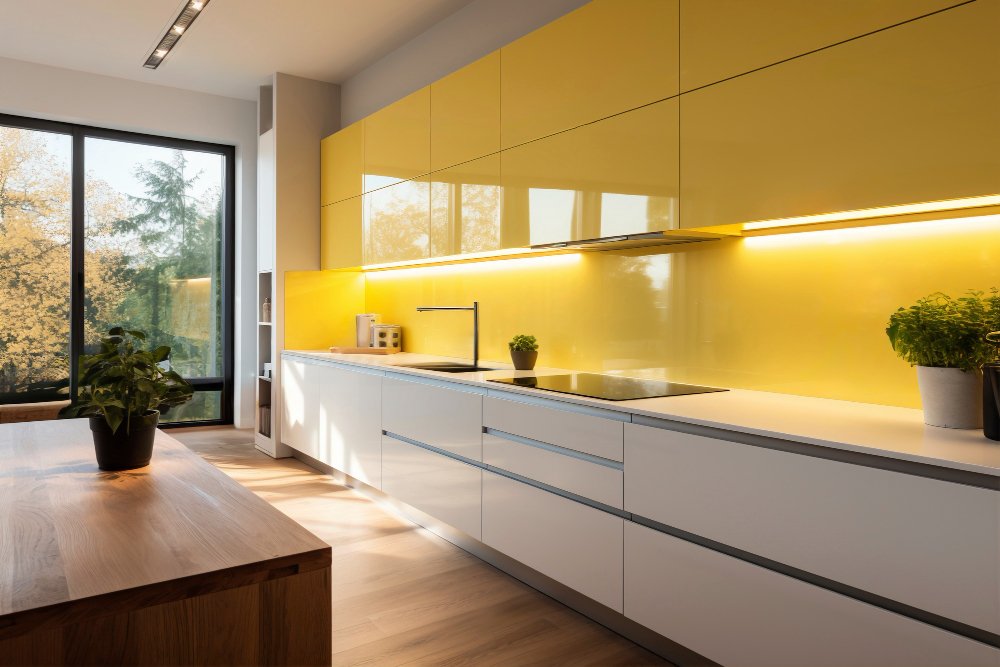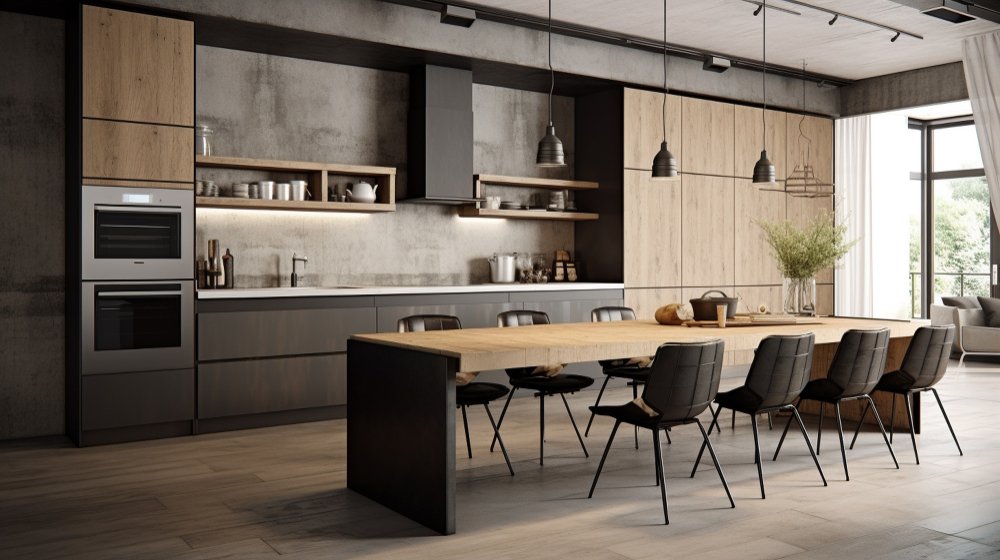Kitchen Design – Top Tips from the Experts
- 1 Design tips to help you create your ideal kitchen space
- 1.1 Decide the scope of the project –
- 1.2 Research your use of the kitchen –
- 1.3 Think smart storage –
- 1.4 Use best quality materials –
- 1.5 Consider a breakfast island –
- 1.6 Engineered timber flooring –
- 2 Golden Rules for Designing a Beautiful Kitchen
- 2.1 Consider the Work Triangle:
- 2.2 Optimize Storage Space:
- 2.3 Prioritize Counter Space:
- 2.4 Ensure Proper Lighting:
- 2.5 Choose Quality Materials:
- 2.6 Ensure Adequate Ventilation:
- 2.7 Promote Accessibility and Safety:
- 2.8 Incorporate Smart Storage Solutions:
- 2.9 Create a Cohesive Design Aesthetic:
- 2.10 Personalize the Space:
If you are planning a kitchen renovation, you have come to the right place, as we offer design tips from professionals. The kitchen is the most essential room in the house, and aside from being aesthetically pleasing, your kitchen needs to have a high level of functionality, and this balance can be a challenge to achieve.
Design tips to help you create your ideal kitchen space

Here are a few design tips to help you create your perfect kitchen space.
Decide the scope of the project –
This is an essential first step that involves deciding what to retain, if anything. You might, for example, wish to keep the wall ceramics and a couple of appliances, or you might prefer to remove everything and start from scratch. It is necessary to do this if you wish to cost the project. You might decide to include a stunning French door fridge and who would blame you?
Research your use of the kitchen –
Prior to creating the layout, you need to take a look at how you use the kitchen. Do you and your family typically eat breakfast together? Is the kitchen a place where you socialize? The answers to questions like these will help you make the right decisions regarding layout.
Think smart storage –
Spend some time thinking about storage space; you can hang kitchen implements on wall racks and a few custom shelves in suitable locations. Ask a local joiner to knock up some custom cabinets to make good use of recesses and corners. No one likes a cluttered kitchen, and with some careful thought and planning, you can store away all implements and small appliances.
Use best quality materials –
Of course, you want your new kitchen to stand the test of time and by using the best quality materials and appliances, you are saving money in the long term. For appliances, consider top brands such as LG and Bosch, as they are designed to be durable and reliable.
Consider a breakfast island –
If you have the space, why not build a breakfast island? Ask the family for their opinion, and you are likely to get an overwhelming yes! This location will be the hub for the family as well as a place to eat and chat about your day.
Engineered timber flooring –
Suppose you love the look and feel of hardwood; engineered timber ticks all the boxes. The product is waterproof, does not bend or warp, and there are literally hundreds of finishes to choose from; talk to your local timber merchant about engineered timber, and they would be happy to quote an all-inclusive quote.
If you want the best design, call in a local interior designer and let the professional create your dream kitchen. If, on the other hand, you are into DIY, YouTube can show you how to renovate your kitchen with step-by-step ‘how to’ videos.
Golden Rules for Designing a Beautiful Kitchen

Consider the Work Triangle:
The work triangle comprises the three main work areas in the kitchen: the sink, the refrigerator, and the cooktop. These areas should form a triangle with efficient distances between them. Aim for no less than four and no more than nine feet between each point of the triangle, ensuring ease of movement and efficiency in food preparation.
Optimize Storage Space:
Adequate storage is crucial in any kitchen design. Incorporate a mix of cabinets, drawers, and shelves to accommodate different types of items. Consider utilizing vertical space with tall cabinets or pantry units and incorporate features like pull-out racks and organizers to maximize storage efficiency.
Prioritize Counter Space:
Sufficient counter space is essential for food preparation, serving, and placing small appliances. Aim for at least 36 inches of continuous counter space adjacent to the sink and cooktop. Islands or peninsulas can also provide additional workspace and serve as a focal point in the kitchen.
Ensure Proper Lighting:
Lighting plays a significant role in enhancing both the functionality and ambience of a kitchen. Incorporate a mix of task lighting, ambient lighting, and accent lighting to illuminate different areas effectively. Consider pendant lights over the island, under-cabinet lighting for task areas, and recessed lighting for overall illumination.
Choose Quality Materials:
Selecting durable and high-quality materials is essential for a kitchen that stands the test of time. Opt for materials that are easy to clean, resistant to moisture and heat, and have a timeless appeal. From countertops to flooring to cabinetry, invest in materials that strike a balance between aesthetics and functionality.
Ensure Adequate Ventilation:
Proper ventilation is crucial for maintaining good indoor air quality and preventing the buildup of cooking odours, grease, and moisture. Install a range hood that effectively removes smoke and cooking fumes from the kitchen and vents them to the exterior. Consider the size of your cooktop and the volume of cooking you do when selecting a range hood.
Promote Accessibility and Safety:
Design your kitchen with accessibility and safety in mind, especially if you have elderly family members or individuals with mobility issues. Ensure that countertops, cabinets, and appliances are easily reachable and that there are no tripping hazards, such as rugs or clutter on the floor. Install slip-resistant flooring and rounded countertop edges to minimize the risk of accidents.
Incorporate Smart Storage Solutions:
Make use of innovative storage solutions to maximize the efficiency of your kitchen space. Consider features like corner carousels, pull-out pantry shelves, and drawer organizers to keep items neatly organized and easily accessible. Customizable storage solutions can be tailored to your specific needs and preferences.
Create a Cohesive Design Aesthetic:
A cohesive design aesthetic ties the various elements of your kitchen together seamlessly. Choose a consistent colour palette, materials, and finishes that complement each other and create a harmonious look. Please pay attention to details such as hardware, backsplash, and lighting fixtures to ensure they contribute to the overall aesthetic.
Personalize the Space:
Finally, don’t forget to inject your personality into the design of your kitchen. Whether it’s through unique decor, artwork, or personal touches, adding elements that reflect your style and preferences can make the space feel truly yours. Consider incorporating elements that evoke warmth and hospitality, creating a welcoming atmosphere for family and guests alike.

















