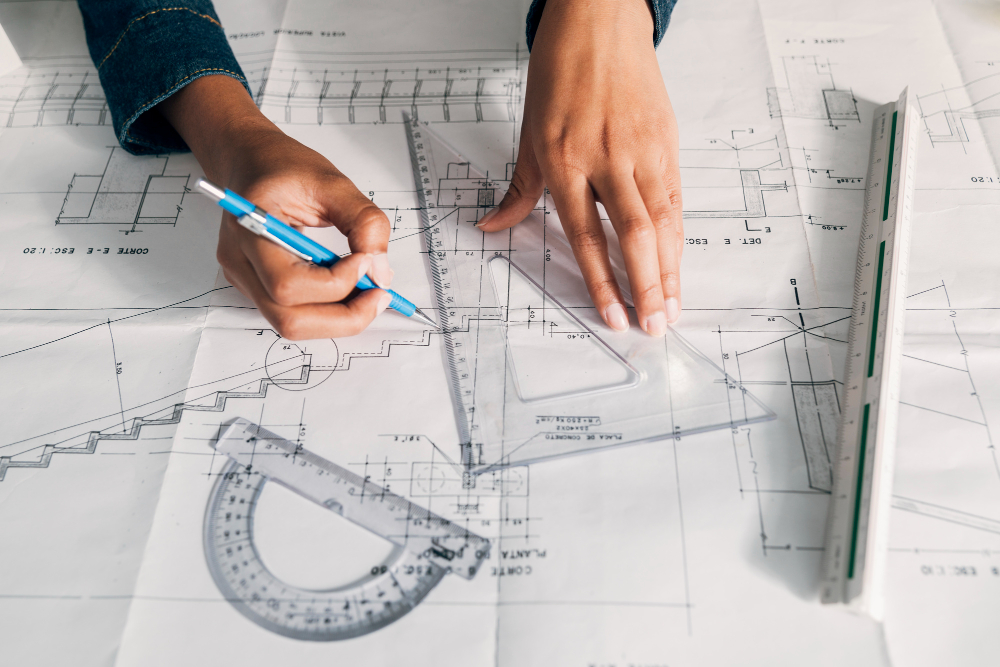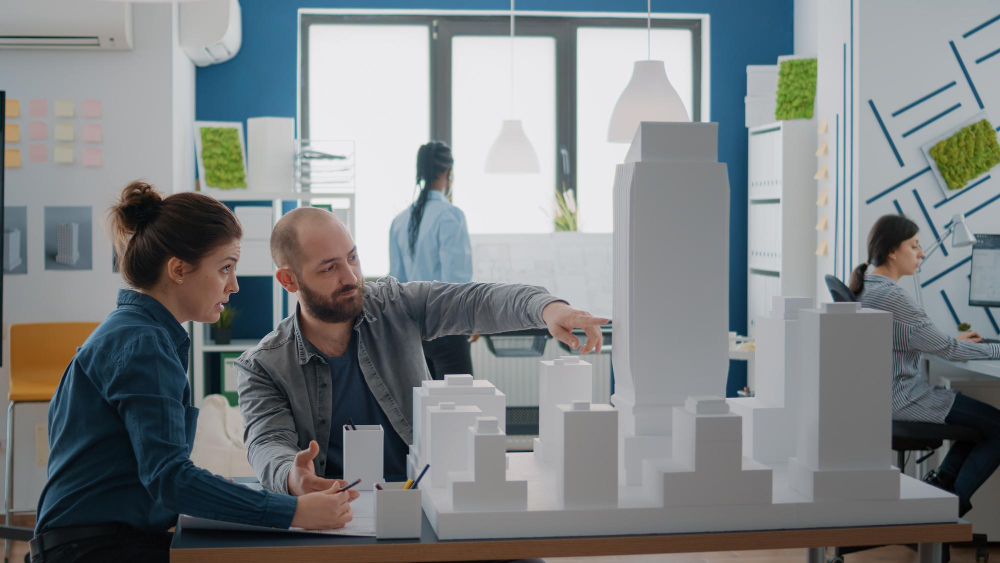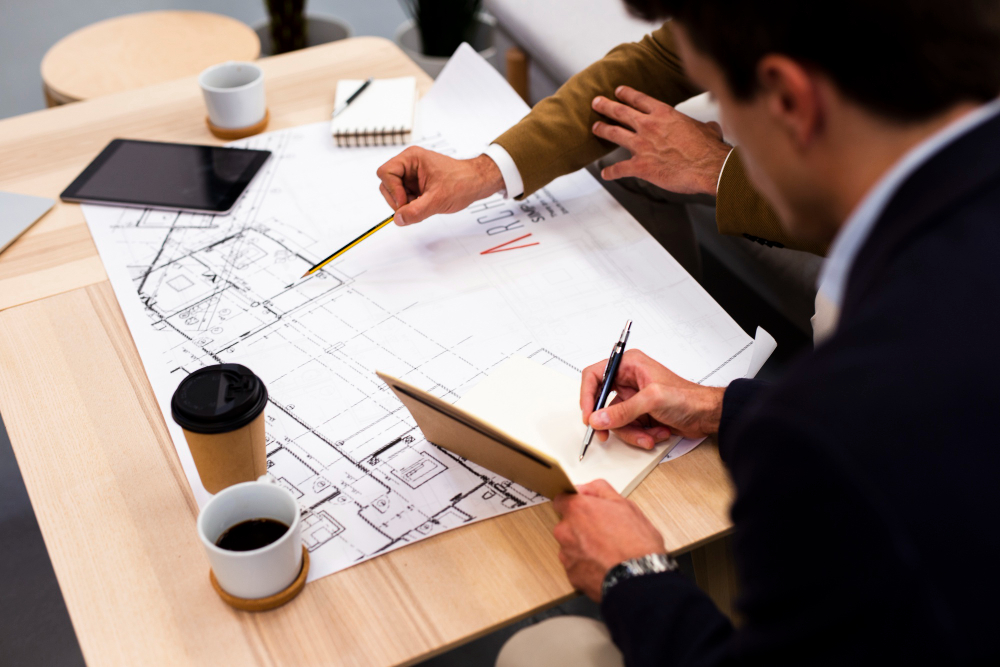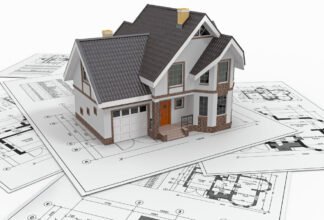The Architectural Design Process: From Concept to Creation
- 1 Architectural Design Process
- 1.1 The Initial Spark: Conceptualization and Schematic Design
- 1.2 Detailing the Dream: Design Development
- 1.3 Understanding Regulations: Construction Documents
- 1.4 Assembling the Team: Bidding and Negotiation
- 1.5 Bringing Designs to Life: Construction Administration
- 1.6 The Finishing Touches: Post-Construction Services
Architectural design is a detailed and creative process that architects use to conceptualize and develop structures, whether they be homes, office buildings, or cultural institutions. It involves many considerations, including aesthetic components, functionality, and the integration of the new structure with its surrounding environment. A well-executed design can mean the difference between a building that is merely functional and one that truly enriches its context and the lives of those who interact with it. The process isn’t just about the final outcome; it’s about shaping the vision and function of a space to meet the specific needs and aspirations of the client, all while adhering to regulatory requirements and sustainability principles.
Architectural Design Process
The design process in architectural projects can be broken down into five distinct stages, each to the overall success of the finished structure. The stages typically include the schematic design where initial drawings and ideas are fleshed out; design development, which refines and enhances the schematic drawings; construction documentation, where detailed drawings and specifications are produced; the bidding process where contractors are selected; and finally, construction administration, where the architect oversees the construction to ensure the vision becomes reality. Understanding these stages helps us appreciate the complexity and dedication behind the spaces we inhabit and the architectural masterpieces we admire around the world.
The Initial Spark: Conceptualization and Schematic Design
The project begins with a spark of imagination, a process that sets the foundation for what’s to come. This initial phase involves the important task of defining the vision and goals of the project. It’s where dreams and ideas start taking a tangible shape, though they might still be rough around the edges. At this stage, a Los Angeles architect and designers engage in early sketching and conceptualizing of the space.
With each stroke of the pen, they explore possibilities, outlining the potential of what can be created. This is where creativity flows freely, without the constraints of detailed planning, allowing the concept to develop in its most pure and uninhibited form. It is a schematic world, where the main aim is to capture the essence of the idea and transform initial thoughts into a visual representation that can be refined and developed into the project’s final design.
Detailing the Dream: Design Development
The movement from a spark of creativity to a tangible product involves a detailed refinement phase referred to as design development. In this stage, the raw initial concepts emerging from the minds of designers and architects gain precision and depth. It is where the broad strokes of inspiration narrow down into a finely-tuned blueprint. This is where the rubber meets the road in design: every choice of material, every envisioned system, and every detail is scrutinized, examined for feasibility, and woven into the final plan.
It’s not just about what looks good on paper – it’s about how materials will interact, how systems will function, and ensuring that the end result isn’t just a beautiful vision, but a practical, sustainable, and buildable solution that meets the project’s specific requirements. This part of the process is like writing the detailed chapters of a story after the outline has been laid down, now crafting a narrative of spaces and structures with thoughtful intention and precise execution.
Understanding Regulations: Construction Documents
When undertaking a construction project, creating detailed plans and specifications is a key step that involves drafting of blueprints and articulating the design. These documents become the foundational blueprint that guides every aspect of the construction process, from the laying of the foundation to the finishing touches of paint. However, the challenge does not end with the completion of these plans. It is important to ensure that every aspect of these documents complies with the prevailing building codes and zoning laws, which differ from one jurisdiction to another.
These regulations are in place to ensure the safety, sustainability, and compatibility of new structures within their respective environments. Understanding these regulations requires knowledge, attention to detail, and a proactive approach to interfacing with local authorities, often necessitating revisions to meet the precise legal and safety standards. For these reasons, the preparation and approval of construction documents are as much a legal endeavor as they are a technical and artistic one, and they play a role in transforming architectural visions into tangible realities.
Assembling the Team: Bidding and Negotiation
When it comes to putting together the perfect team for a construction project, the process of selecting contractors and procuring bids is wildly important. It involves reaching out to potential candidates, assessing their qualifications and experience, and then inviting them to submit their proposals for the work required. This phase can be competitive, as contractors vie for the job, each presenting their best offer in the hopes of being selected.
Next comes the negotiation. Here, the project manager or homeowner engages in discussions with the preferred contractors to hash out the final details of the project costs. These conversations revolve around the contractor’s bid, the scope of work, and any additional terms or conditions that need to be factored in before a formal agreement is reached. This step is necessary as it sets the financial foundation of the project and ensures that all parties have a clear understanding of the costs involved, laying the groundwork for a successful partnership and project execution.
Bringing Designs to Life: Construction Administration
The construction administration phase is about bringing blueprints and designs off the page and into reality. This stage involves diligent oversight of the construction process, as professionals work closely with contractors, ensuring that every detail aligns with the original architectural vision.
Along the way, unforeseen challenges and modifications inevitably arise, whether they be due to material availability, compliance with new regulations, or simply creative changes. It’s the responsibility of the construction administration team to address these issues promptly and effectively, with skill to keep projects on track. Their expertise ensures that structures not only meet aesthetic and functional expectations but also adhere to the highest standards of safety and quality.
The Finishing Touches: Post-Construction Services
After the dust settles on a construction project, the work isn’t quite finished. There’s an important phase that ensures the integrity and completeness of the construction efforts—post-construction services. This phase involves assessment of the completed project to identify any potential issues that need to be rectified before the space is officially deemed ready for use. It’s about guaranteeing that every installed feature functions correctly, every surface is flawless, and the project, as a whole, fulfills the outlined specifications and expectations.
Beyond the detailed inspection, post-construction services encompass a range of additional offerings that may include cleaning, maintenance planning, and facilitating the final handover of the space to the client. These services are the capstone of the construction process, providing peace of mind to both the builder and the client that the job has been completed to the highest standard.
In architectural design, each phase, from the first spark of imagination to post-construction, is key. This cyclical, non-linear process allows for ongoing refinement and adaptation, enhancing creativity and ensuring the built environment aligns with user needs. It’s a blend of practicality and aesthetics, creating spaces that are not only structurally sound but also enrich human experiences. Architecture is a path of continuous progression, crafting spaces that resonate with both functionality and beauty.




















