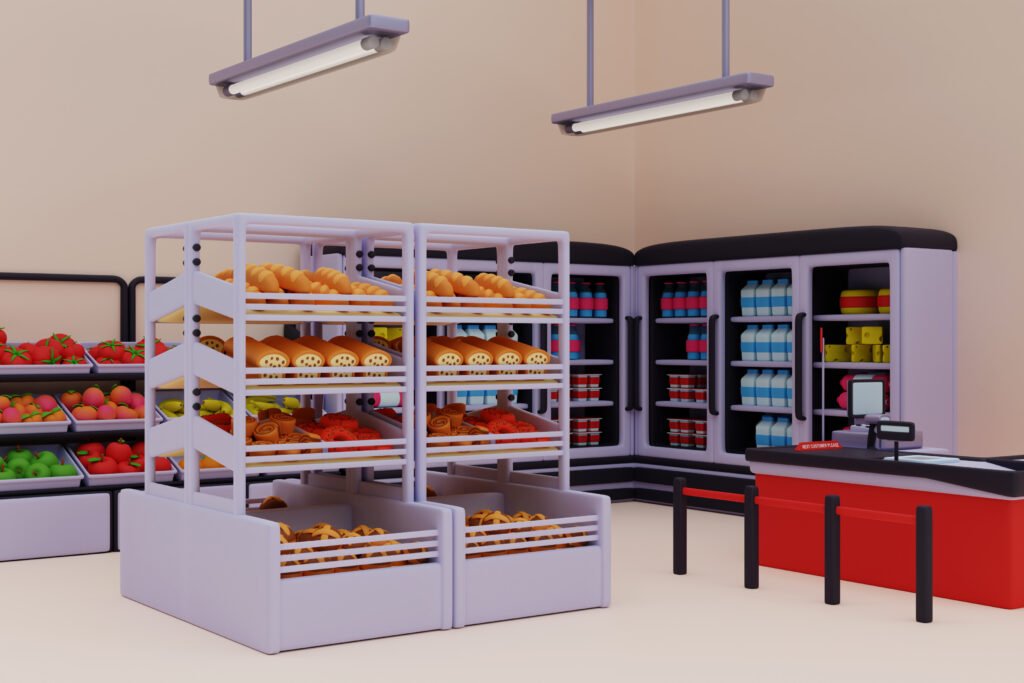Refitting or renovating a retail shop can be a great way to give your business a fresh new look and attract more customers. However, shop refits come with many potential pitfalls that can end up costing you time and money if not avoided. In this article, we’ll look at some of the most common issues that crop up during shop refits and provide tips on how to steer clear of them. With proper planning and preparation, your shop refit can go smoothly and deliver the revitalised space you envision.
How to Avoid Common Pitfalls of Shop Refits
Not Getting an Accurate Measured Building Survey
One of the biggest mistakes made during shop refits is failing to get a comprehensive measured building survey done before starting work. Measured building surveys accurately measure the dimensions and layout of the retail unit and identify any potential issues or surprises concealed behind walls and ceilings. Without this information, you risk ordering materials and fittings that don’t actually fit the space properly once installed.
Always engage a qualified surveyor like csw-surveys.co.uk to undertake a complete measured building survey prior to planning your shop refit. This will provide you with detailed drawings indicating the precise dimensions, layout, and any problem areas. Use this survey as the basis for your design plans to avoid costly ordering errors down the line.
Poor Communication with Contractors
Lack of proper communication with the contractors carrying out your shop refit can quickly derail the project. Failing to provide complete instructions, not giving adequate oversight, and letting issues arise without early intervention are common communication pitfalls.
To avoid this, make sure you have a clear contract in place with your chosen refit company outlining the full scope and timeline for the project. Maintain open lines of communication throughout, requesting regular progress updates and daily reports. Provide clear guidance on your expectations, but also listen to the contractor’s advice and feedback. Being responsive straight away if any problems do crop up also keeps the work on track.
Insufficient Electrical and Plumbing Provisions
Shop refits often involve reconfiguring the layout which means electrical, lighting, and plumbing systems may need adapting or upgrading to suit the new floorplan. Not planning adequately in this regard can leave you with electrical sockets and pipes in odd spots once the refit is finished.
Work closely with your contractors to ensure your new shop layout optimises the positioning of electrical sockets, lighting fixtures, and plumbing. Consult with electricians and plumbers early on to identify any wiring and pipework that needs rerouting or enhancing to cater for your planned design—factor in provisions for any new equipment or displays requiring power and water connections.
Disruption to Normal Trading
Unless they are carefully planned, shop refits can mean having to close your business for an extended period, resulting in significant revenue losses. Or the work can drag on, disrupting average trading over a protracted timeframe.
To minimise disruption, schedule your refit during off-peak trading periods. Phase the work in sections to keep parts of your shop operable at all times—plan for contingencies like setting up temporary partitions or relocating affected areas. Clearly communicate timeframes with contractors and get all required materials and trades organised beforehand so the work progresses swiftly and efficiently. Maintaining access and visibility during the refit will also help limit impacts on your usual customers.
While shop refits require significant planning and diligent oversight, taking measures to avoid common pitfalls will help your project proceed smoothly and successfully. Invest in a comprehensive measured building survey, maintain clear contractor communication, adequately provide for infrastructure needs, and limit trading disruption. With foresight and care, your new-look retail space will enhance your business without the headaches and hassles.
